

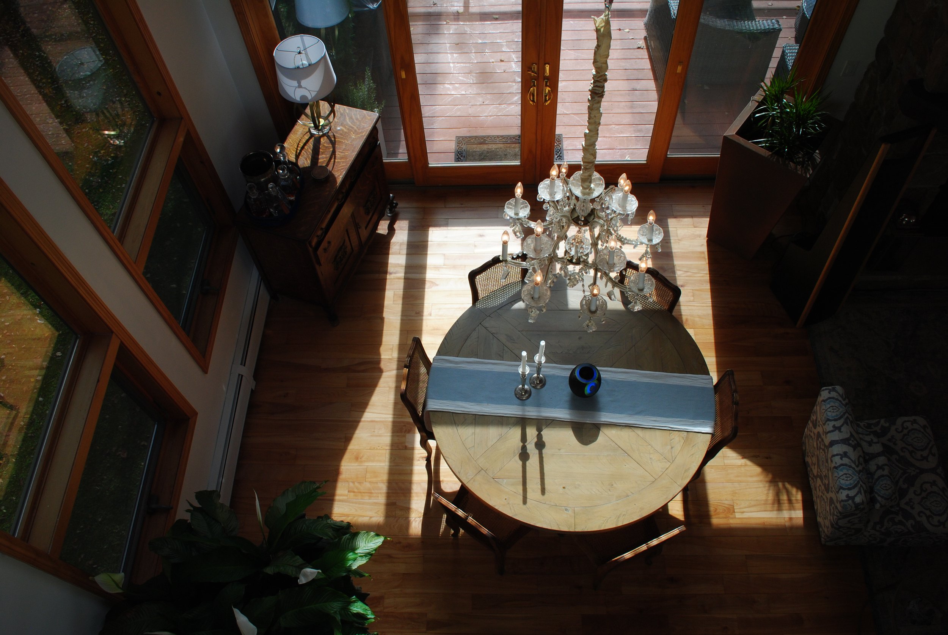


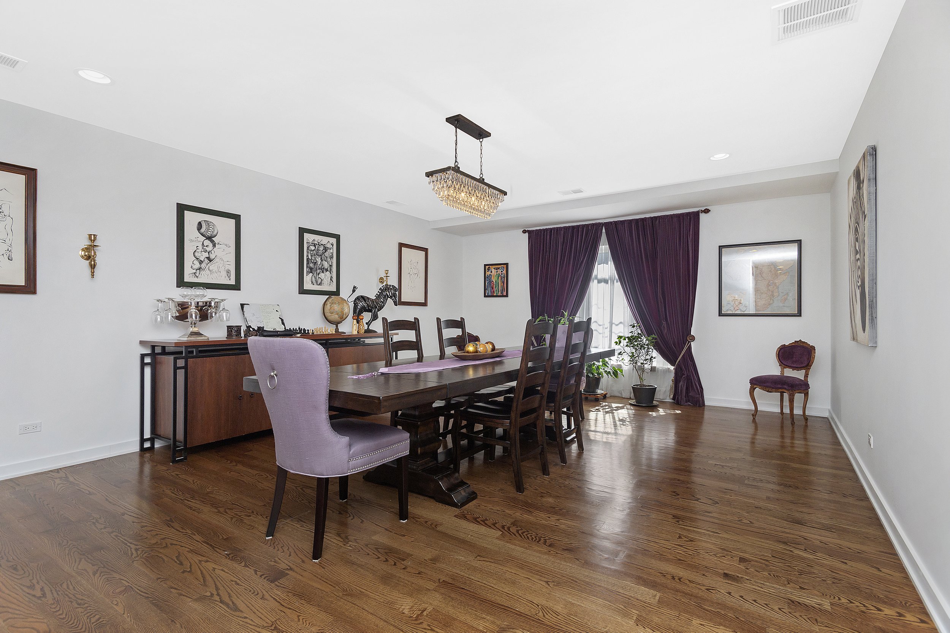
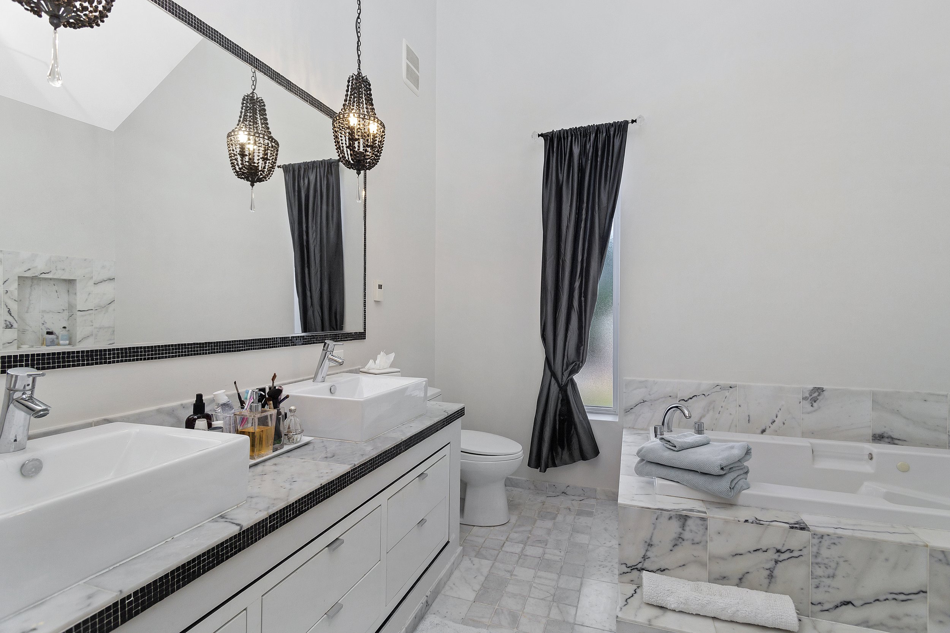
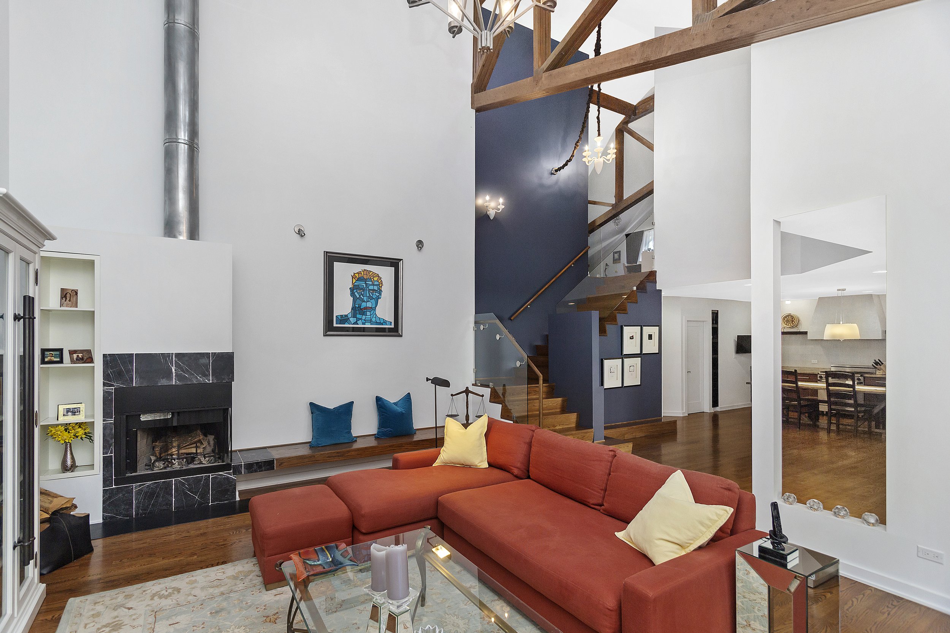
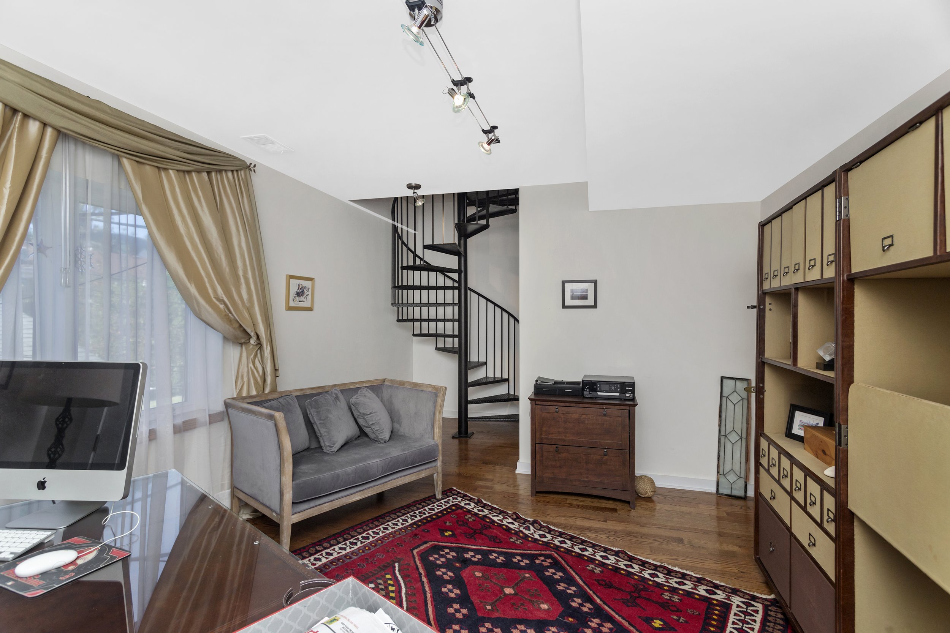
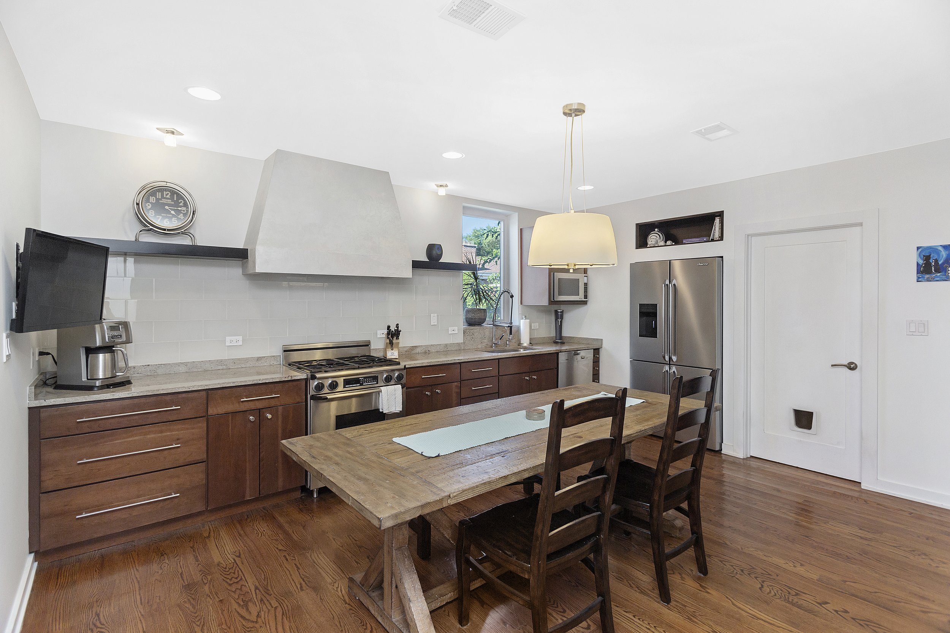
Commercial Grade
Designer Execution
Images from what was once a church that had been subdivided into two condos. I wanted to embrace the grandioseness of the ceilings and beams but create warmth and not lose the sanctity of the space.
New light fixture
Large bold coloured seating
Tall cabinets and TV console to highlight ceiling height
Mirrored side tables to enhance the perimeter of the space
Thick large area rug
Velvet curtains to add warmth, privacy and texture to the lounge
Stairwell in this same condo
Repainted stairwell slate from the chocolate brown
Slate enhanced the oak flooring and gave glass and wood railing definition
